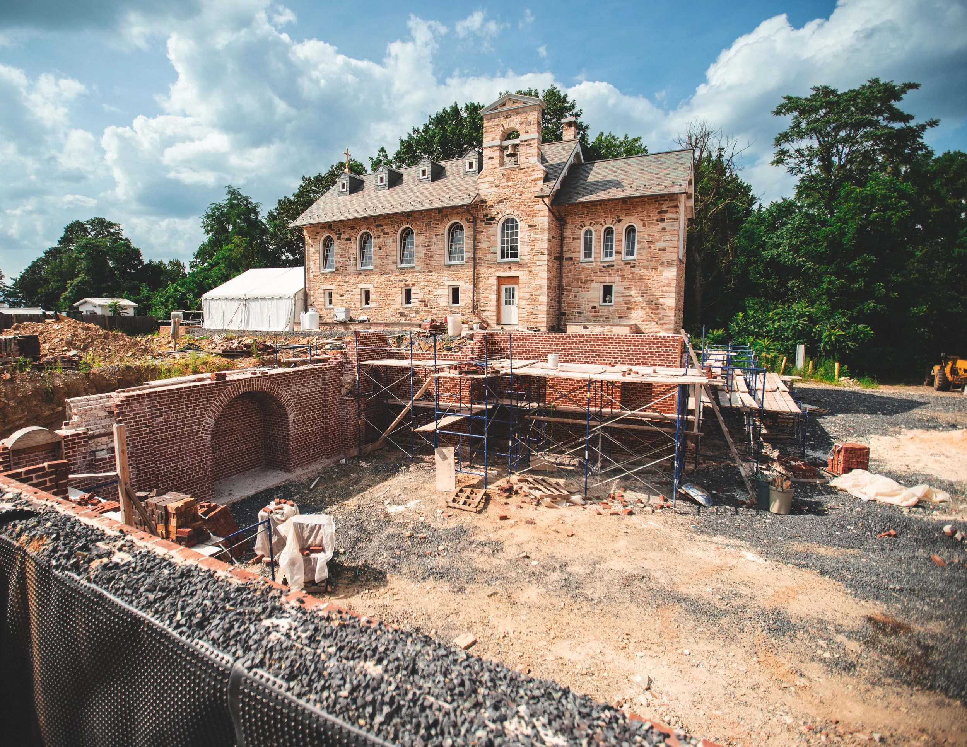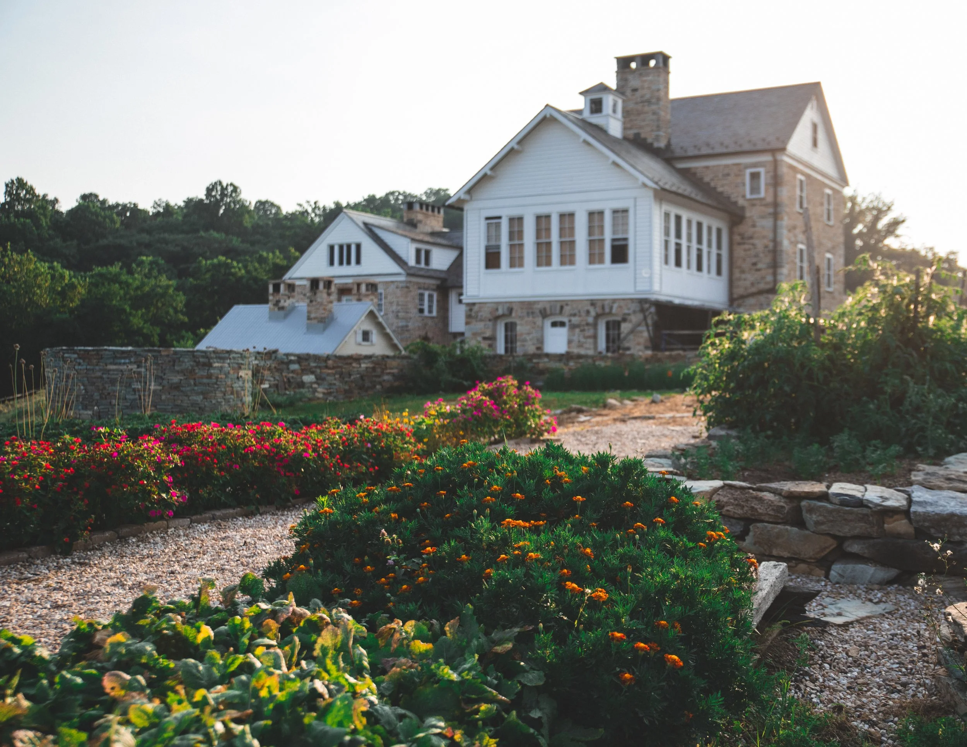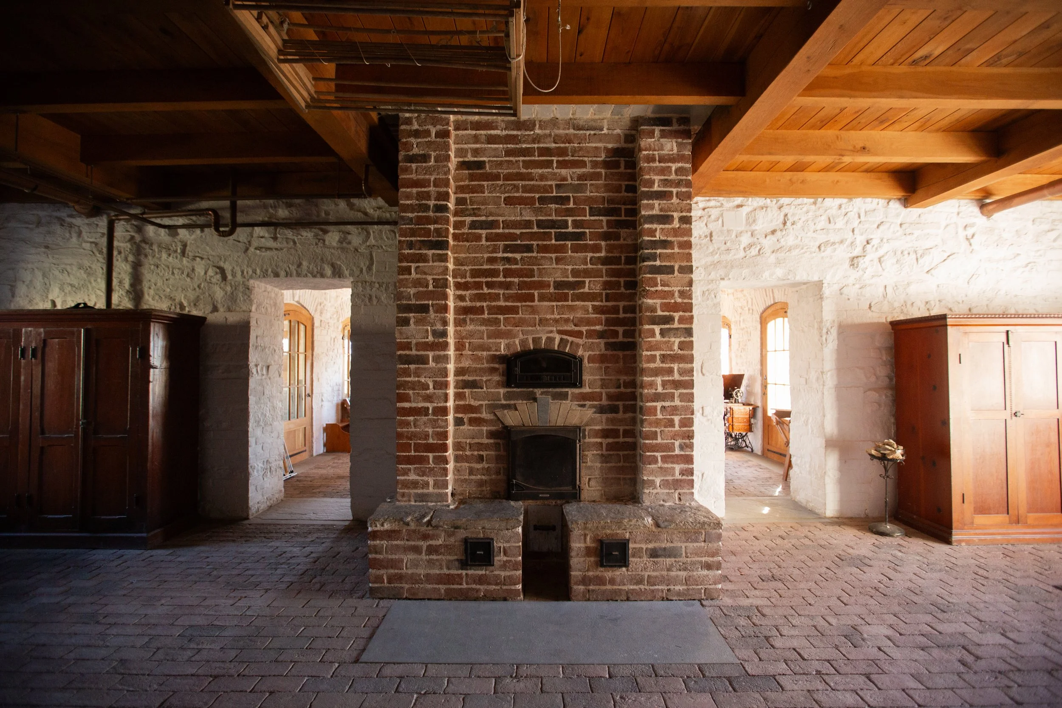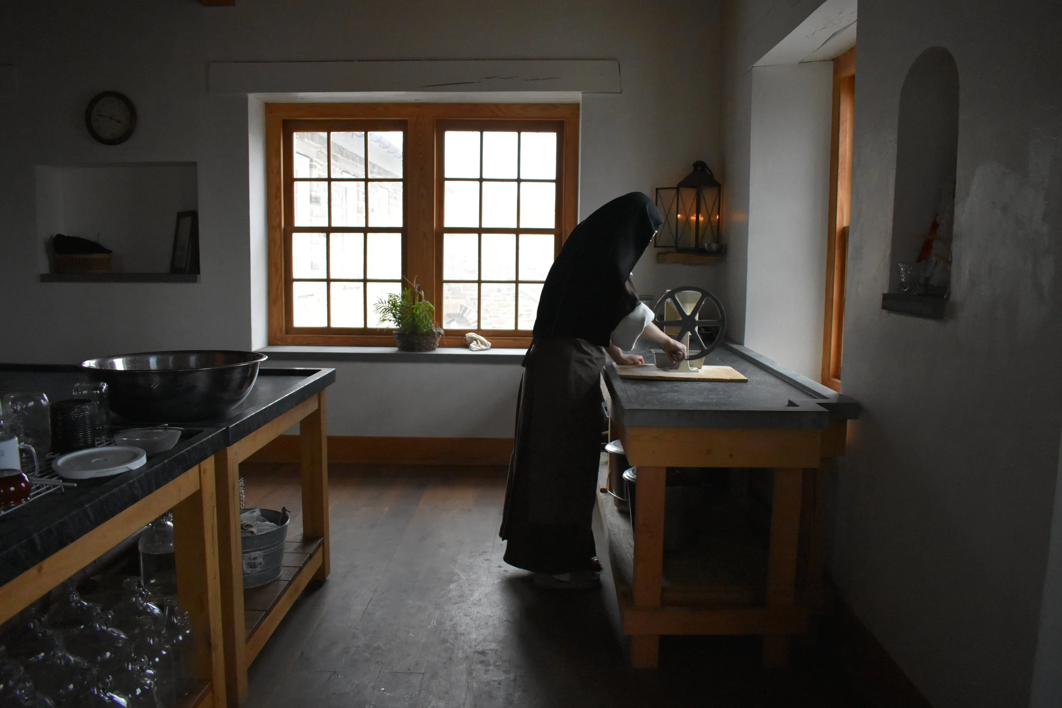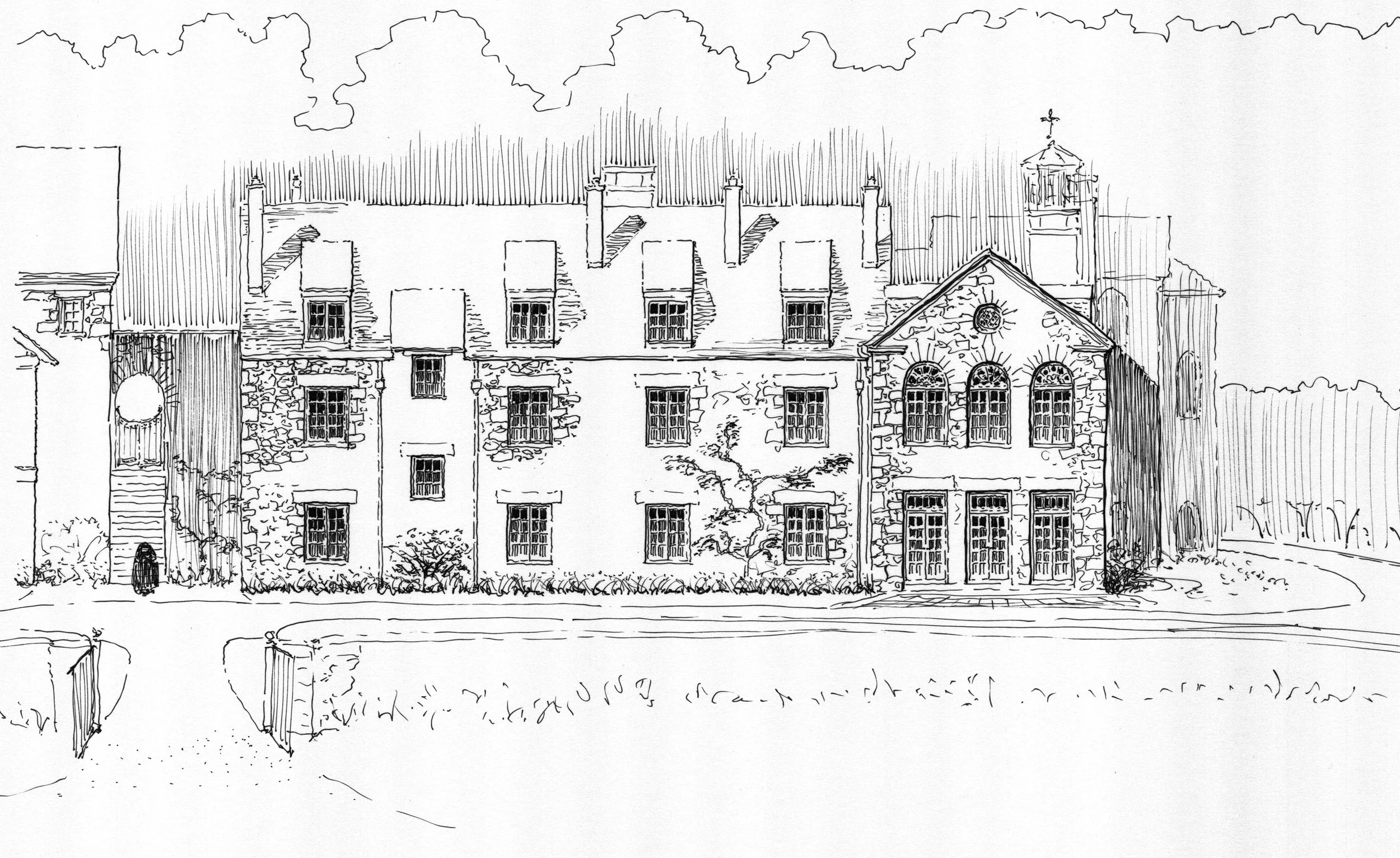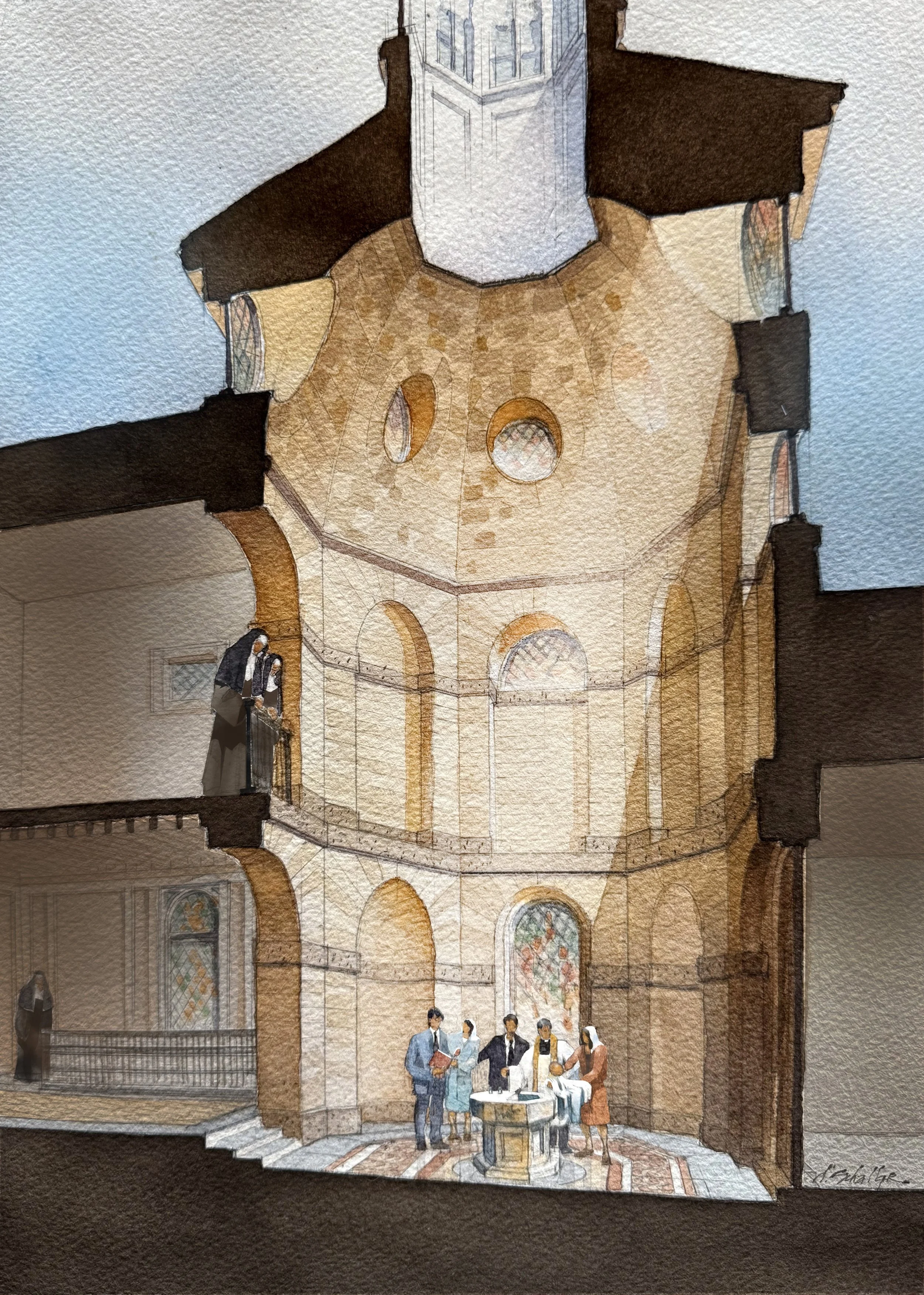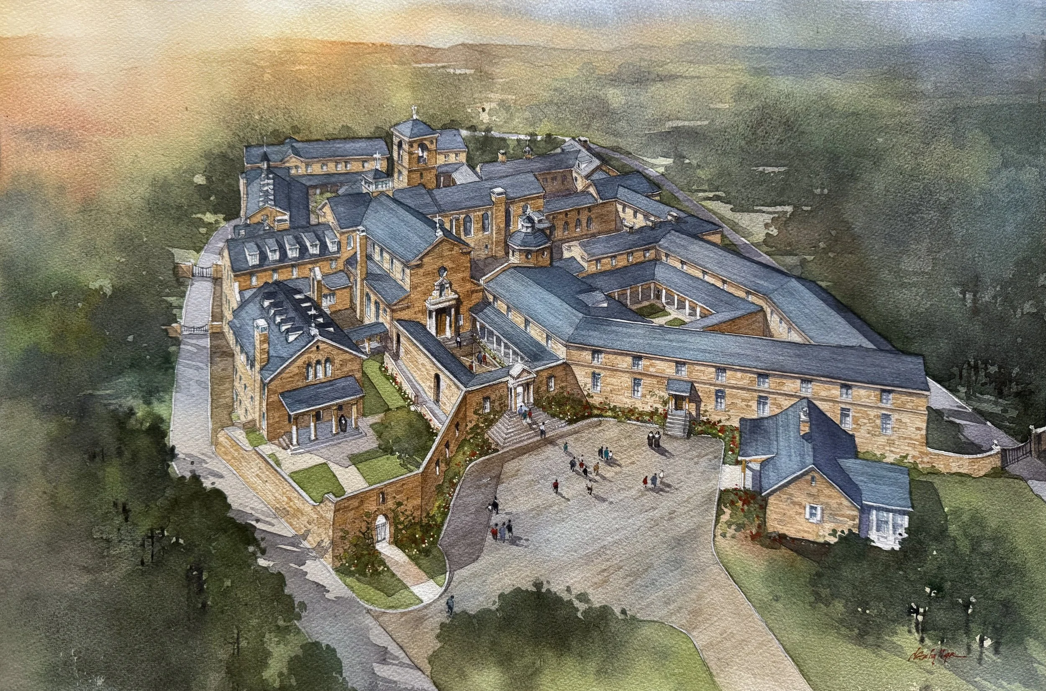
A Monastery Built to Last
MADE BY HAND
Delving into their rich Carmelite history of architecture and tradition and ollowing in the footsteps of their Holy Mother, St. Teresa of Avila, the Nuns are recreating the way monasteries were originally designed: to be settlements, not just a building. Much like homesteaders of 19th century America, these Nuns are building not just a home, but a self-sustaining community, in which they raise their animals, till their fields, tend their gardens, spin their wool, and ply their needles.
BUILT WITH STONE AND TIMBER
In the style of traditional building methods, each building will be constructed using only authentic materials and craftsmanship. Stone masonry, timber framing, slate, plaster, and reclaimed wood for flooring will be used to recreate the simple and humble style of our American heritage.
Building materials will be sourced as locally as possible. For example, the woodshed was built with stone from the property; and the utility garage and guest cottages used stone from an 18th century farmhouse and barn donated by a local family.
TO LAST A THOUSAND YEARS
A short film about the Carmelites of Fairfield
Full architectural rendering
Novitiate section to accommodate the growing numbers of vocations: Groundbreaking Autumn 2025
Main Chapel Forecourt
Chapel interior
Baptistry: where the general public will be able to bring their children for the Holy Sacrament; it is also for the repose of the Eucharist during the Easter Triduum.

